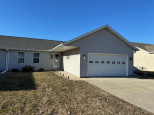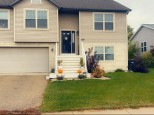WI > Columbia > Fall River > 171 Sunrise Ln
Property Description for 171 Sunrise Ln, Fall River, WI 53932
The design of this ranch home situated in a quiet subdivision with partial rural views is balanced between the main living spaces and the private. Room sizes are proportionate to a families needs and offer a lot of space for one that is growing or established. The care that was taken maintaining the home is obvious, your spin on the finishes will complete the space. Deck overlooks a large backyard that abuts a field, offering a peak at wildlife as the seasons roll by. Basement offers an opportunity to expand to a notable increased size.
- Finished Square Feet: 1,800
- Finished Above Ground Square Feet: 1,800
- Waterfront:
- Building Type: 1 story
- Subdivision:
- County: Columbia
- Lot Acres: 0.35
- Elementary School: Fall River
- Middle School: Fall River
- High School: Fall River
- Property Type: Single Family
- Estimated Age: 1997
- Garage: 2 car, Attached
- Basement: Full, Full Size Windows/Exposed, Radon Mitigation System
- Style: Contemporary, Ranch
- MLS #: 1951879
- Taxes: $3,546
- Master Bedroom: 13x14
- Bedroom #2: 10x11
- Bedroom #3: 10x11
- Family Room: 13x18
- Kitchen: 12x16
- Living/Grt Rm: 12x16
- Dining Room: 12x14
- Laundry:
Similar Properties
There are currently no similar properties for sale in this area. But, you can expand your search options using the button below.




































